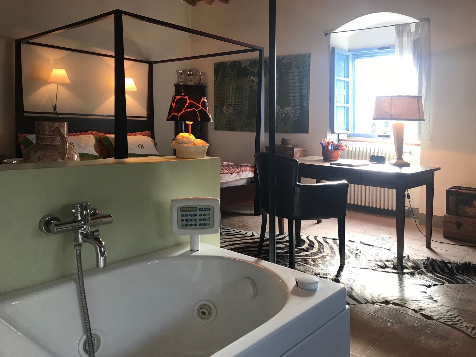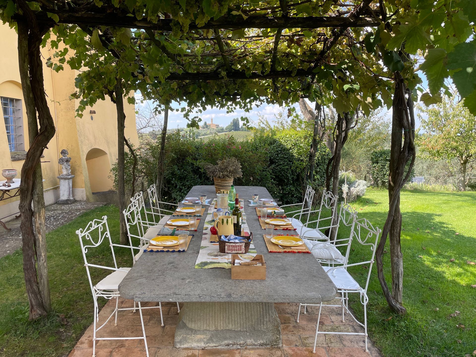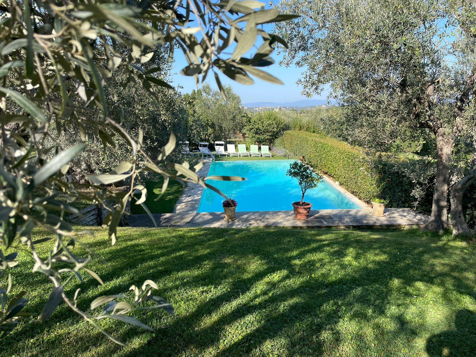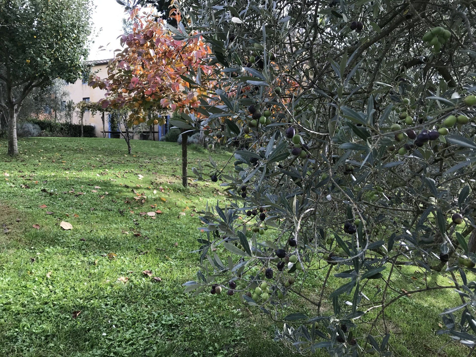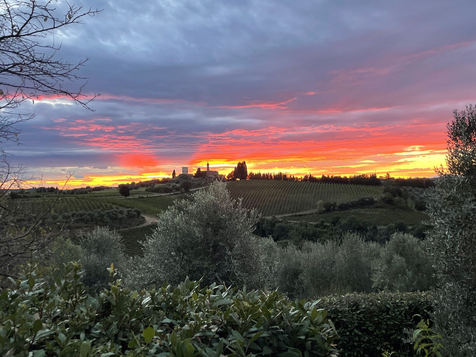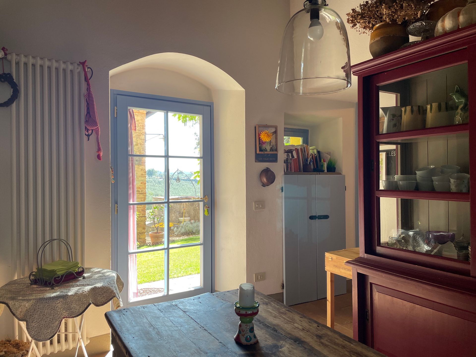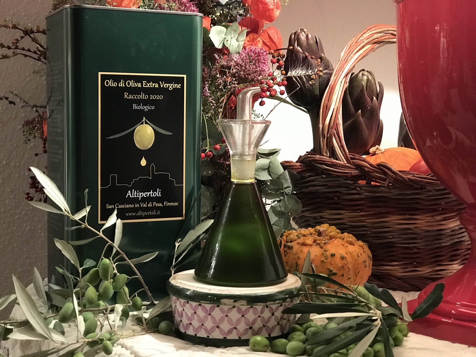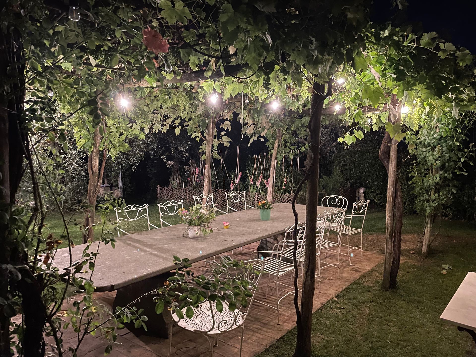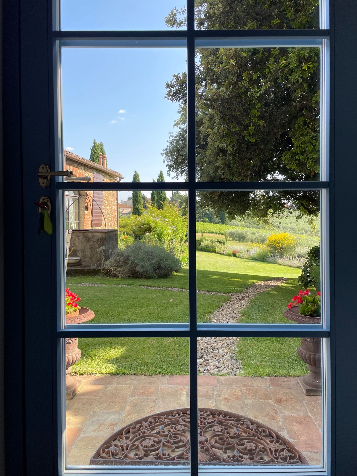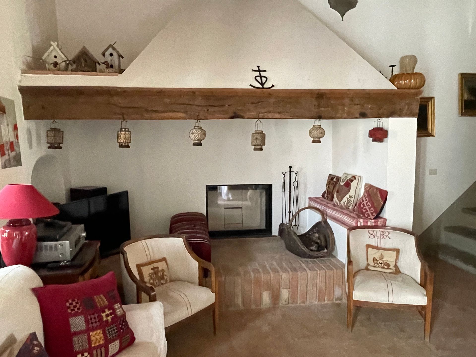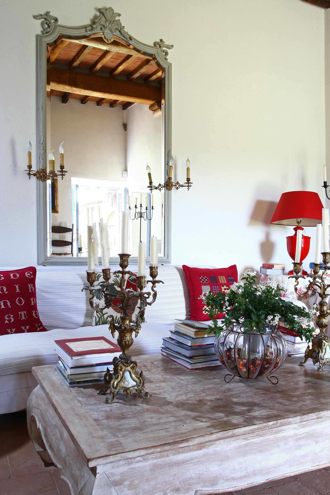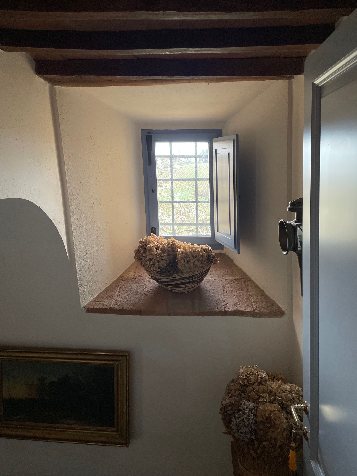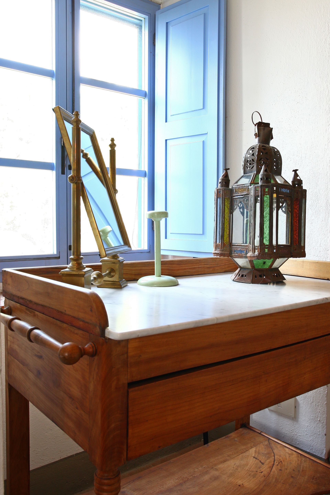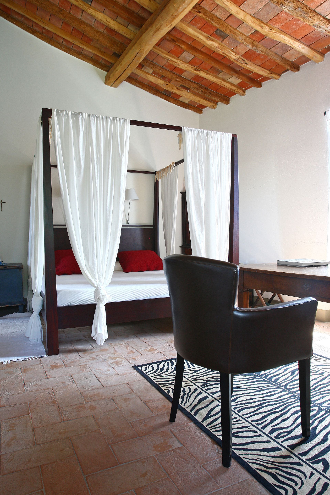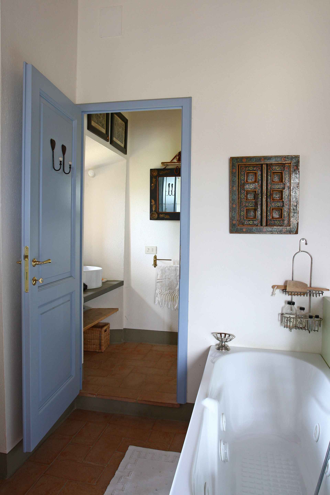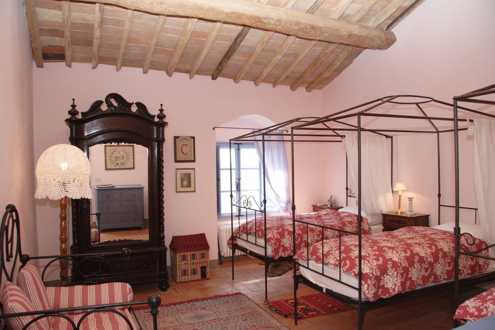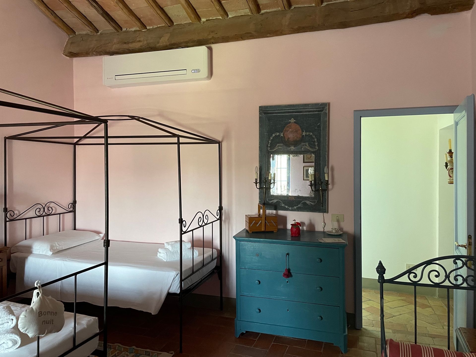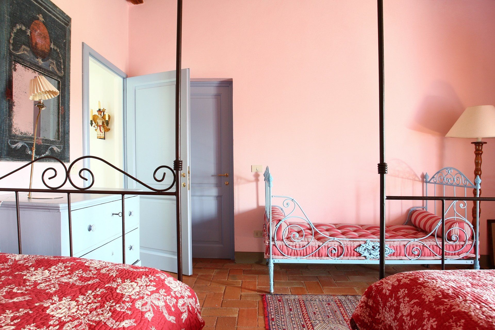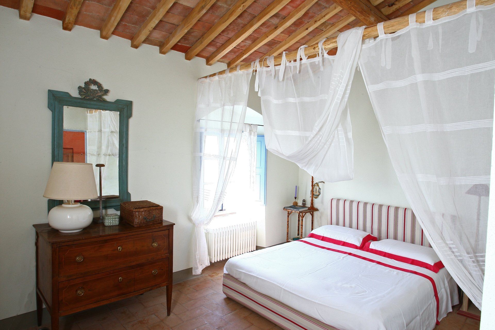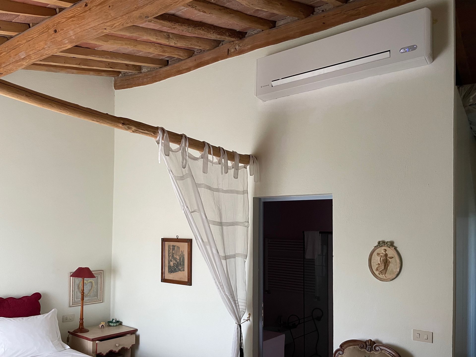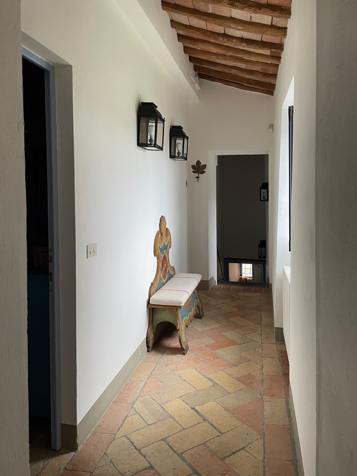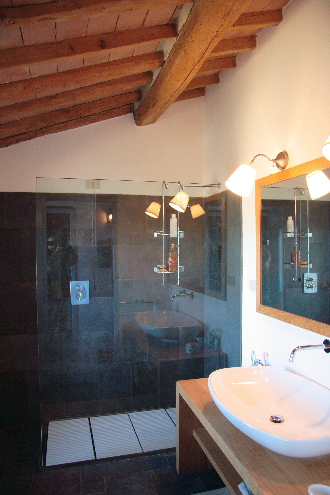The main building:
the ancient Master House
The original building was the house where the land owners stayed while visiting their properties from the 14th to the 16th centuries. It was enlarged twice from the original tower, always keeping the high ceilings and the comfortable proportion of rooms. It was then completed adding the first floor and the large fireplace that we use today. Since the 17th century the building was turned into a farm house, maintaining the original structure. The same structure has been preserved, just adding contemporary comfort with en suite bathrooms and toilets and latest technology for energy efficiency and broadband communication.
Living
Cooking & Dining
Resting
Generous spaces for family and friends
The main villa "Master House" features three spaces at the ground floor: a living room with a large fireplace, a dining room and a kitchen. There are three suites at the first floor: a Master Suite with a panoramic terrace and a private bathroom with tatami shower, a Family Suite with two bedrooms and a bathroom with shower, a “Travel Bedroom” with jacuzzi and private toilet..
The main villa offers accommodation to up to nine guests plus two children.
Outdoor spaces are seamlessly accessible from all the rooms on the ground floor.
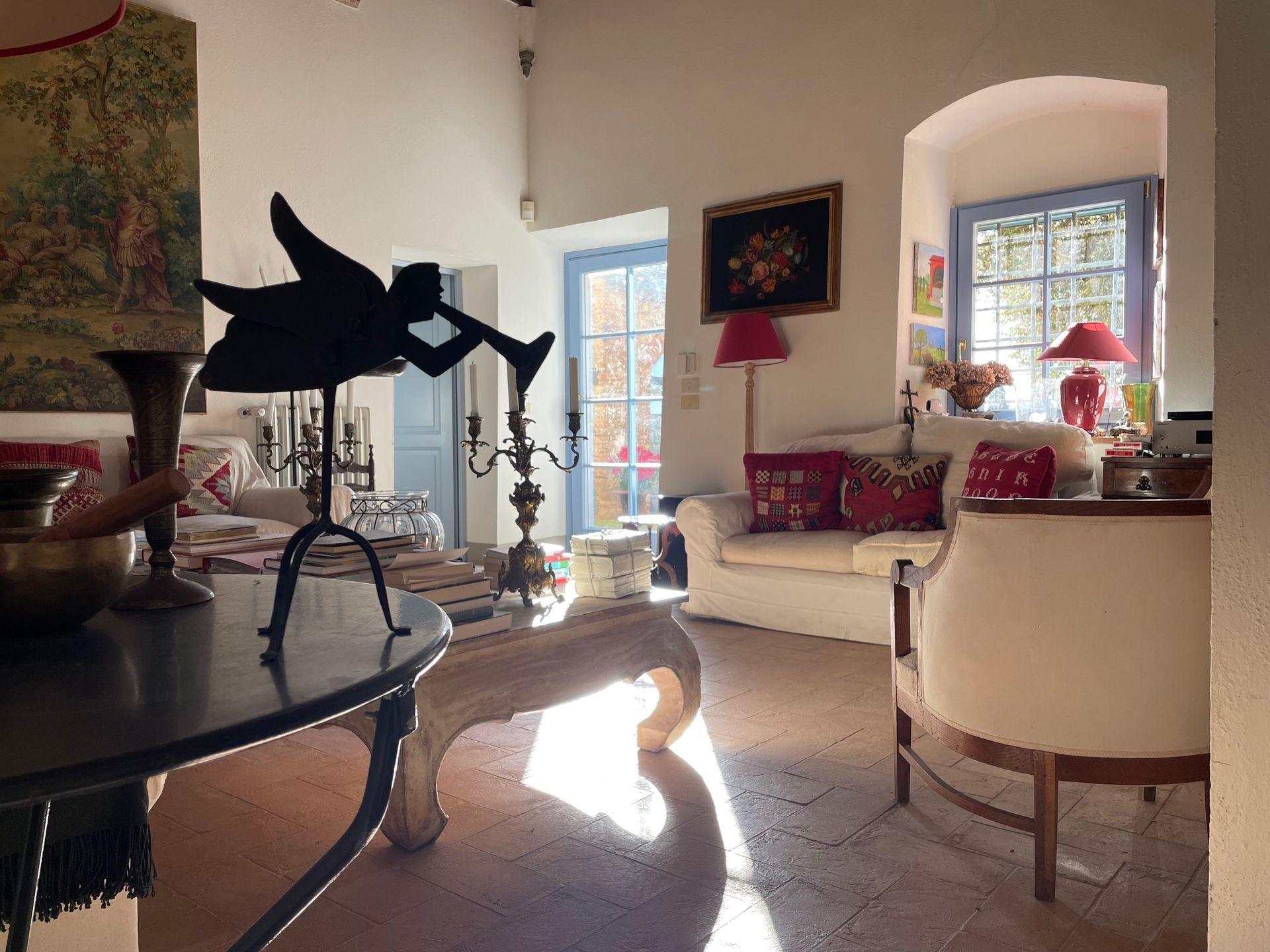
The living room
The dining room
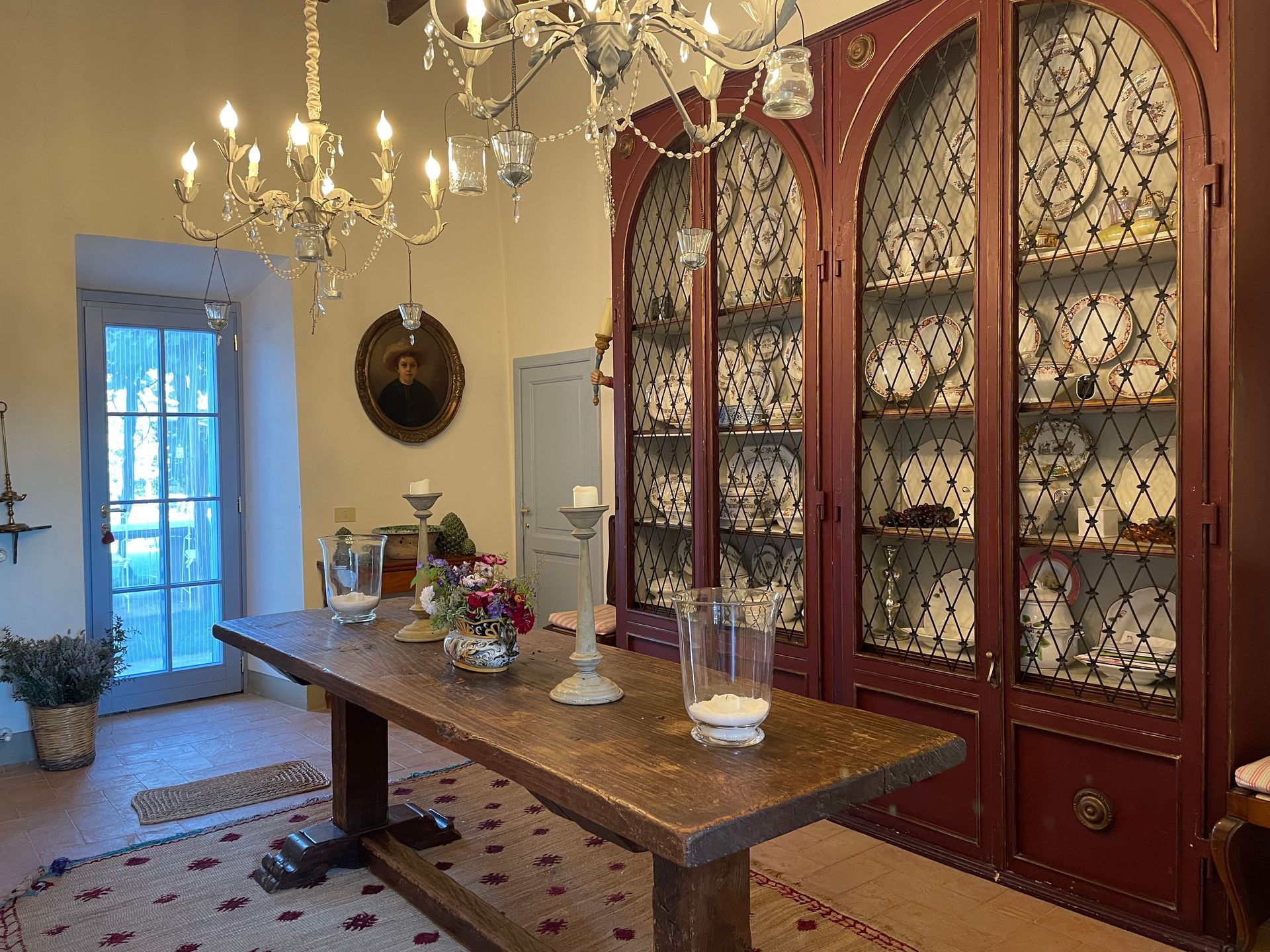
The kitchen
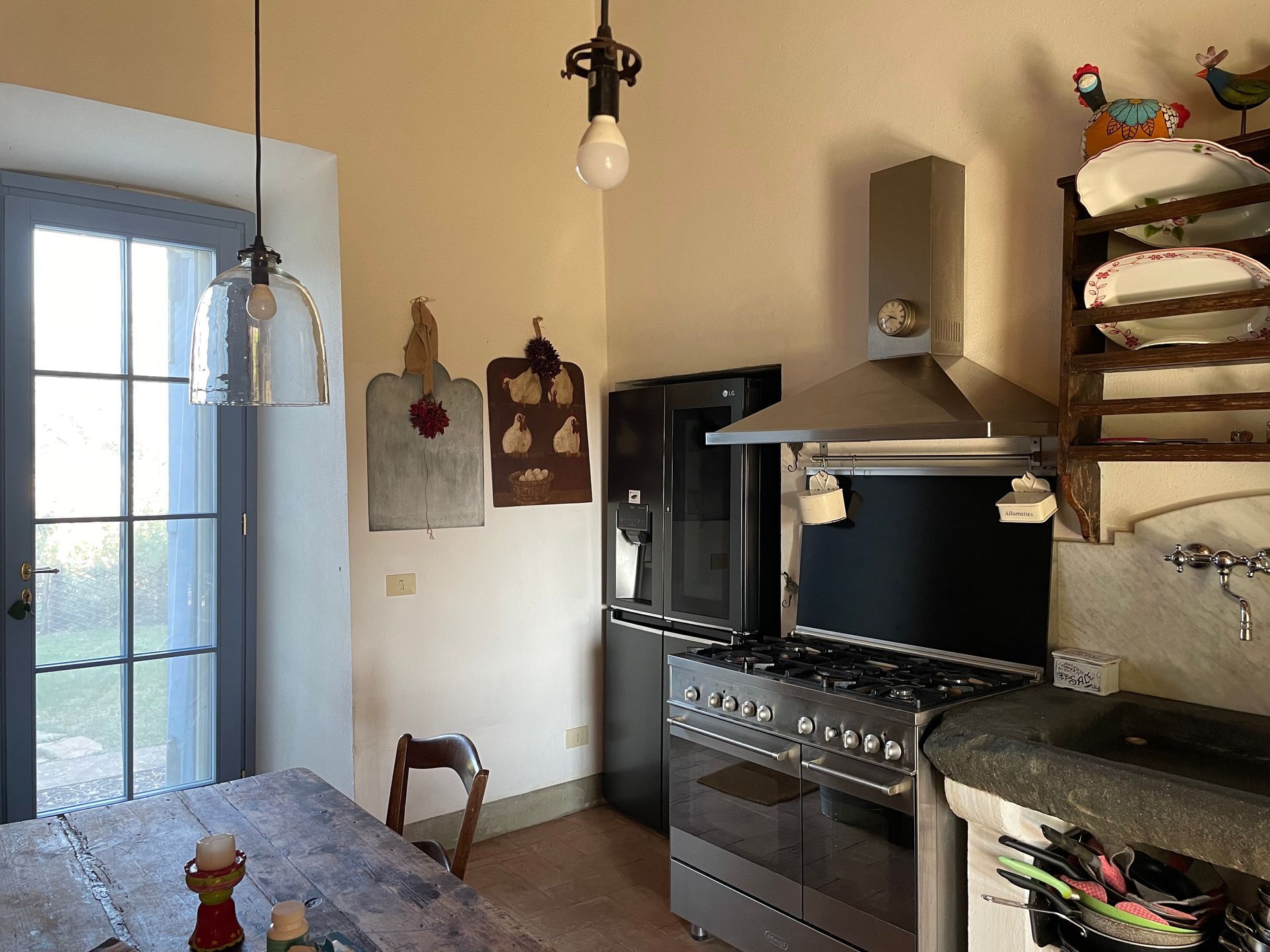
The bedrooms
